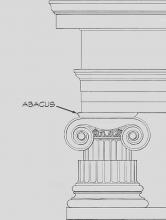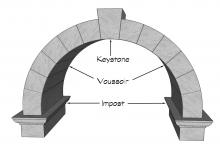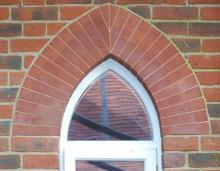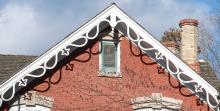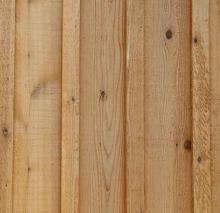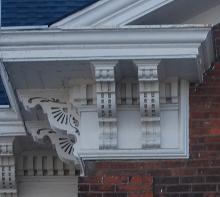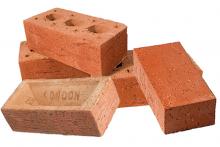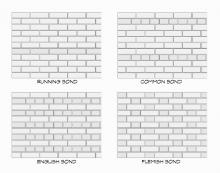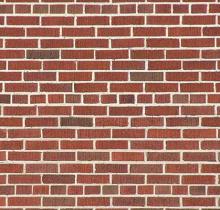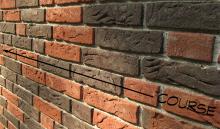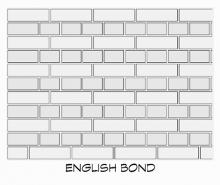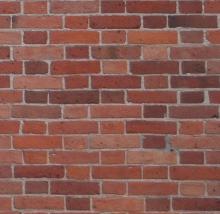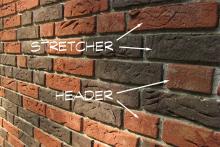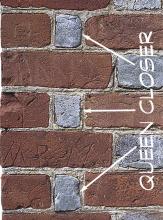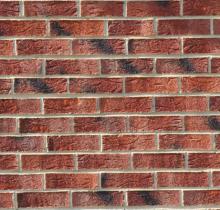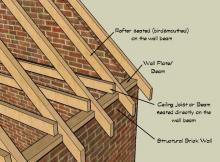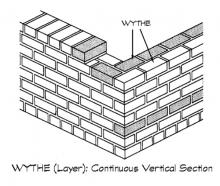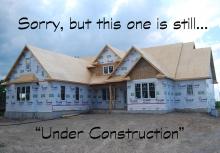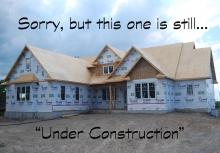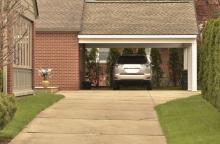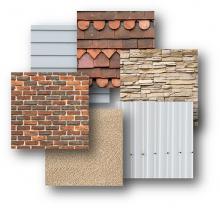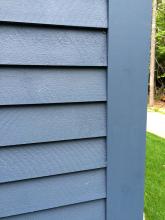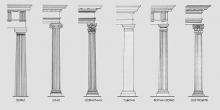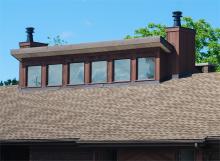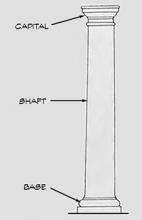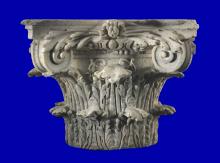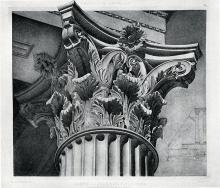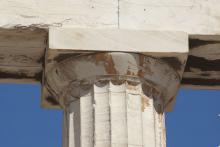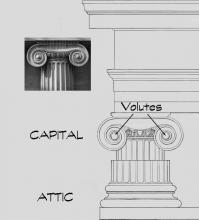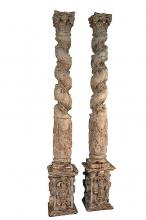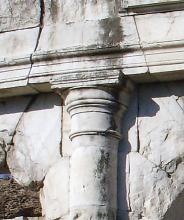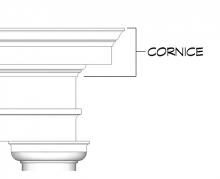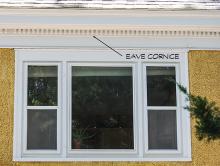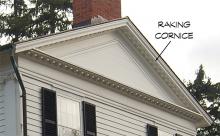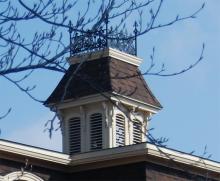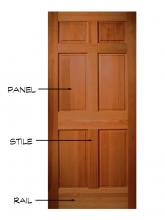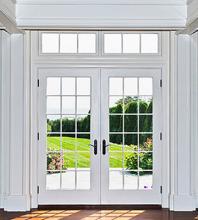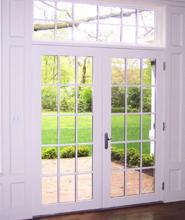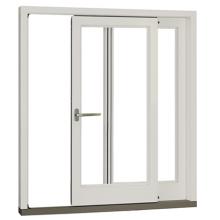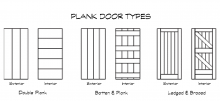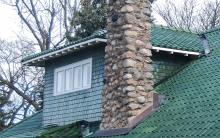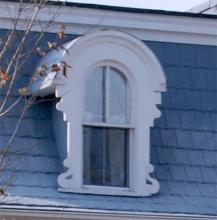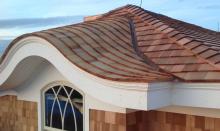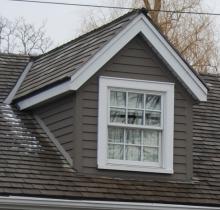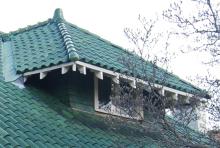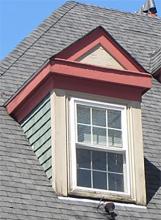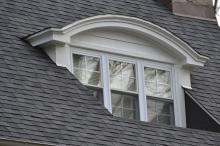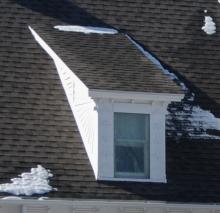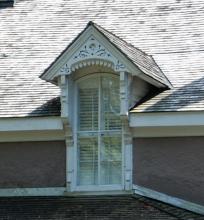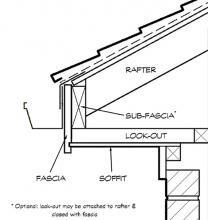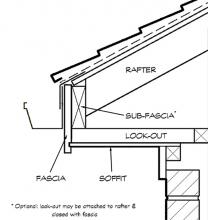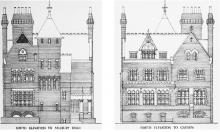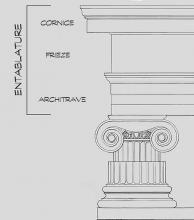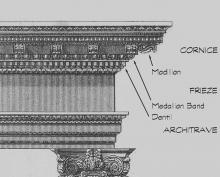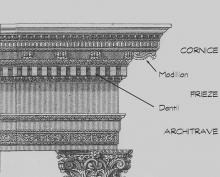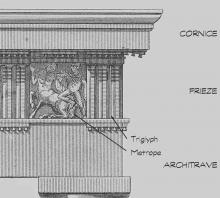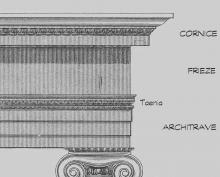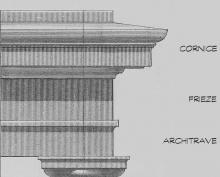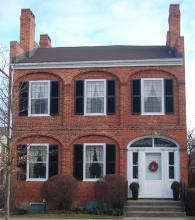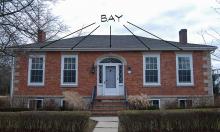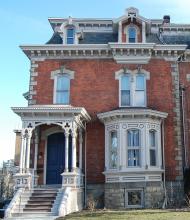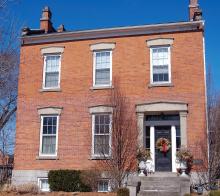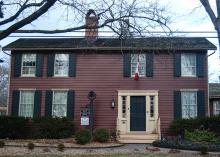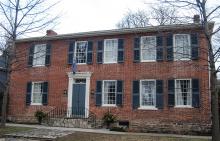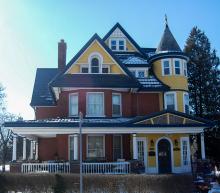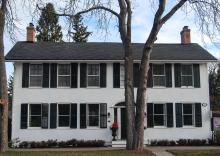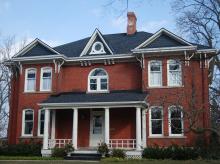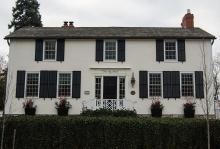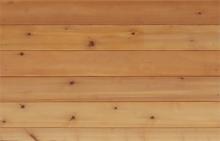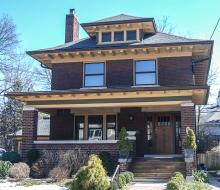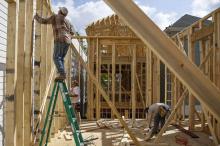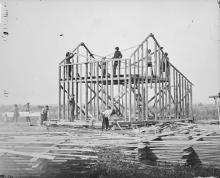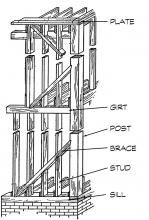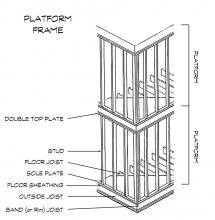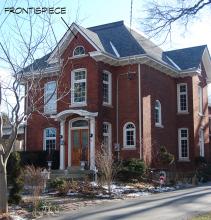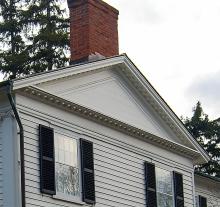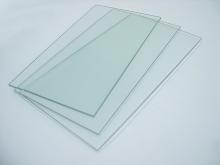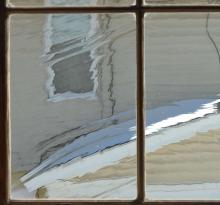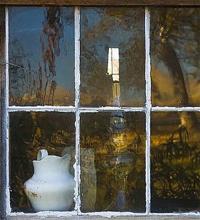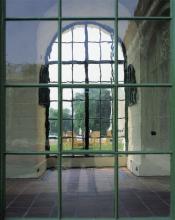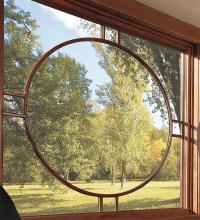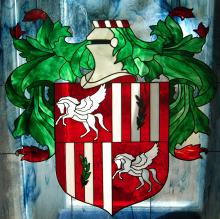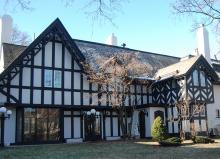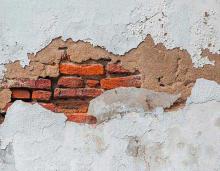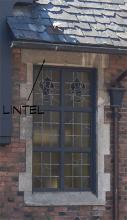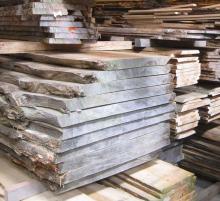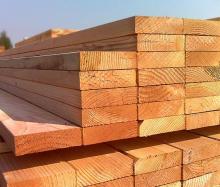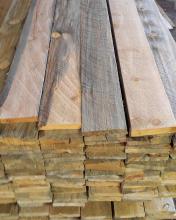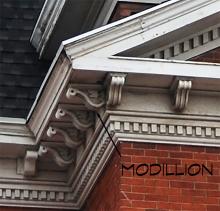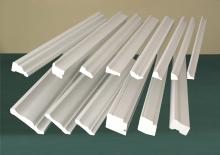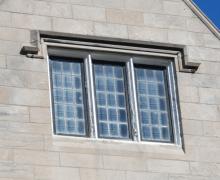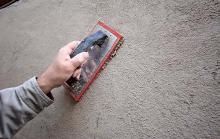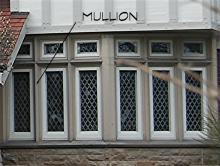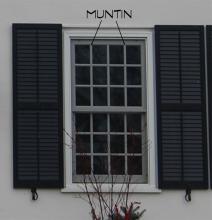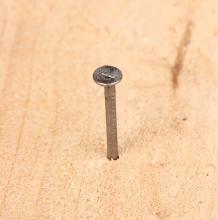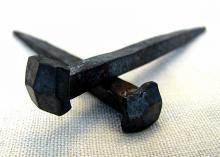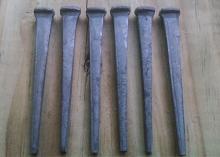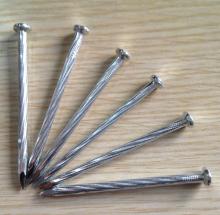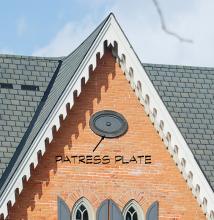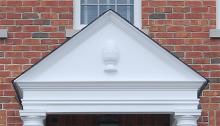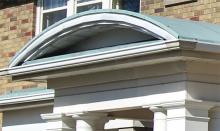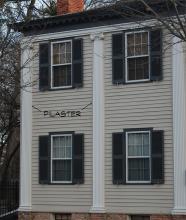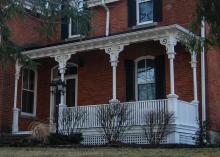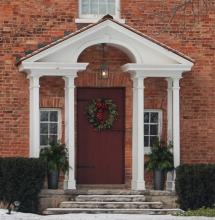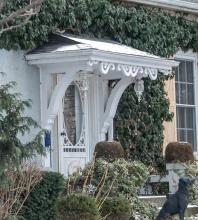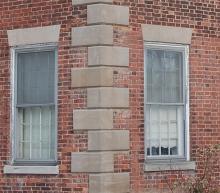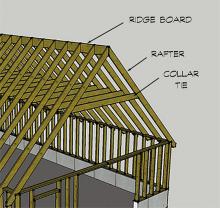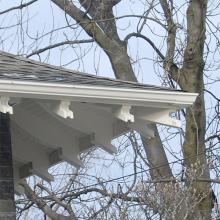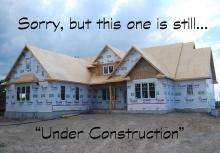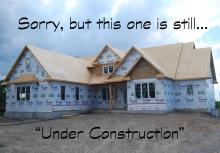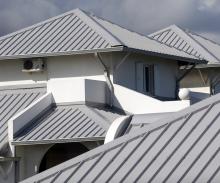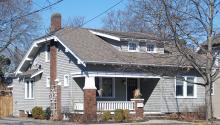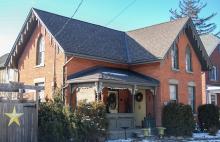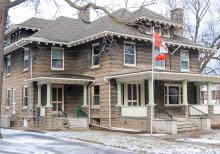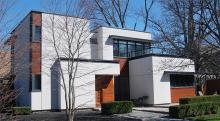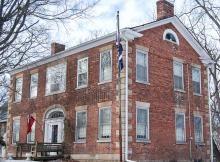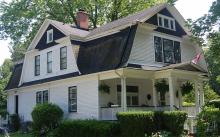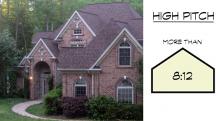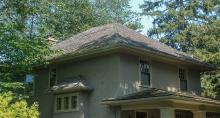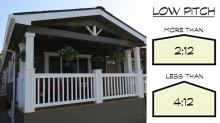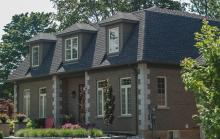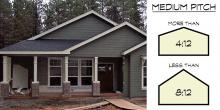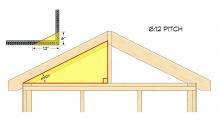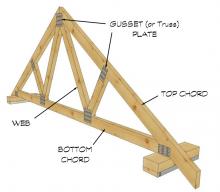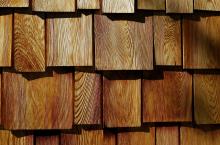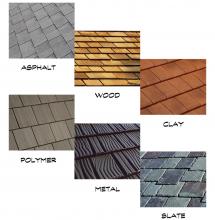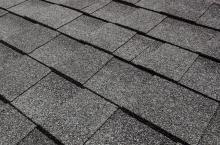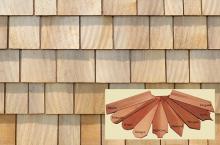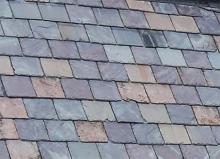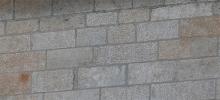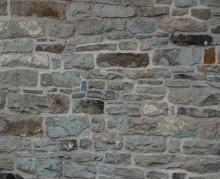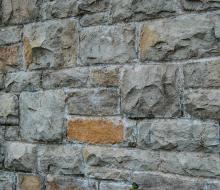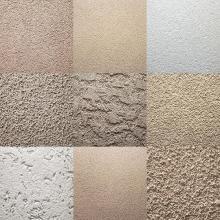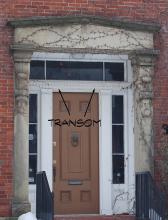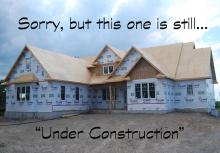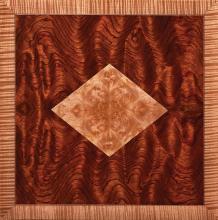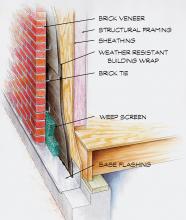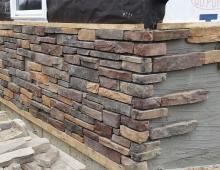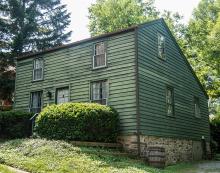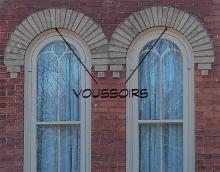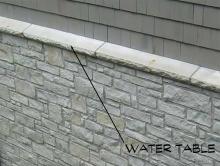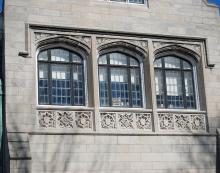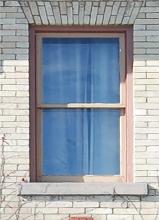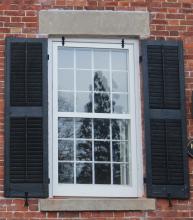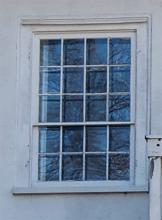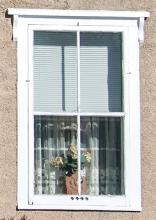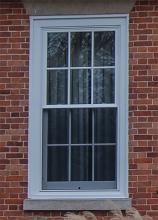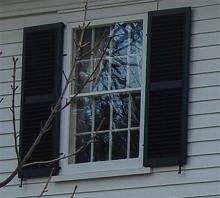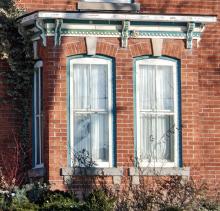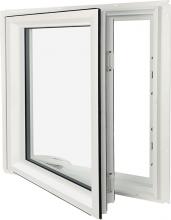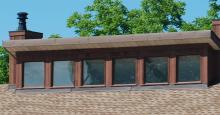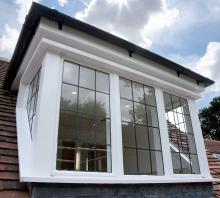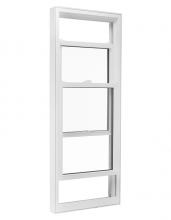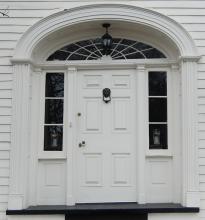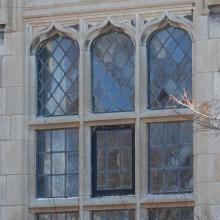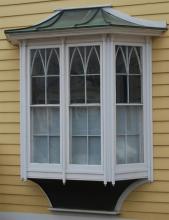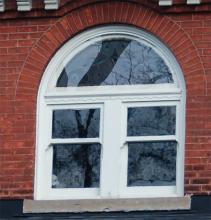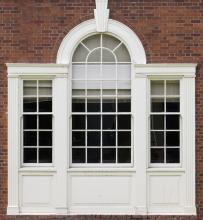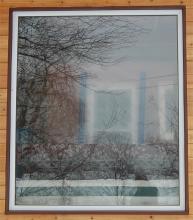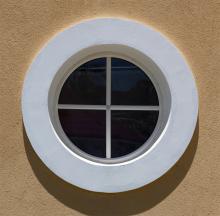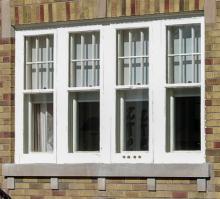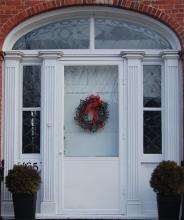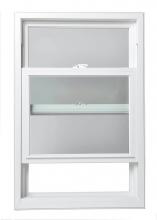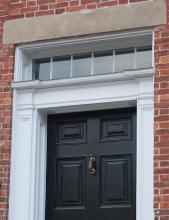Glossary of Architectural Terms
Note: This Glossary is neither all-encompassing nor fully definitive of Architectural terms. The terms and explanations included relate to images and/or the use of terms as presented in the Heirloom Guide. An effort has been made to include terms that may be used only within a Glossary definition where additional insight into that item may be beneficial. For additional term definition we suggest a search in the Encyclopedia Britannica (www.britannica.com) or Contact Us.Generally a square or slightly rectangular plate sandwiched between the capital of a column and the entablature that acted to evenly distribute the weight through the column.
A curved construct that both spans an opening and carries the weight of the structure above. Typically made of bricks or stone, although occasionally may be steel, timber or concrete. Common forms in residential houses are semicircular, segmental, and pointed. When made of stone or brick, each piece is wedged shaped and referred to as a voussoir. The voussoir at the apex of the curve is known as a keystone.
An arch comprised of two lines which curve inward to meet at a single point. Sub-types include Gothic, Arabic, Tudor and, less commonly, Lancet, Inflexed (two concave curves) and Ogee (two ‘S’ curves).
An arch comprised of a single curve which is less than half of the arc of a circle; which depending on the degree of the arch and the mason, may or may not include a keystone.
An arch comprised of a curve that is equal to one-half of the arc of a circle (also referred to as ‘Half-round’).
Used in pairs (i.e. one left, one right) along the sloping edges of a gable. Similar to fascia (see: Eaves, Fascia), bargeboards cover roof members to protect them from weather. May be plain or can be ornate (carved, pierced, patterned, etc.) as used in the Gothic Revival style house. Also called vergeboard.
A windowed, turret-like structure placed on the top of a building’s roof which is accessible from the interior of the house (usually via some form of stairway) and used as an over-look platform. Can be considered a type of cupola. Also called a “Widow’s Walk”.
Type of exterior wall cladding made from wood in which wide boards are typically affixed to the wall vertically with sides aligned with one-another; these joints are then covered with a narrow board referred to as a batten.
Element generally triangular in form made of wood, stone, or metal that projects from or overhangs a wall to carry a weight. Frequently decorated, brackets are often in the form of volutes, or scrolls, and can be carved, cast, or molded. Can be structural or ornamental; when the former, it’s not uncommon that the bracket is an extension of a horizontal structural member such a floor or roof beam. Can also serve as a ledge to support a statue, the spring of an arch, a beam, or a shelf.
A rectangular shaped building material formed from clay which has subsequently been heat-treated (fired) to a compressive strength suitable for its intended use (ranges from 3.5 N/mm2 for soft facing bricks up to 140 N/mm2 for engineering bricks). May be solid, frogged or hollow-core.
The pattern in which individual bricks are laid in multiple courses that comprise a wall. Multiple bonds, variants, and composites have been developed over the centuries, however, the four patterns typically identified in Canada are: Running Bond, Common Bond, English Bond, and Flemish Bond.
Also called American Bond. Between 3 & 9 courses of bricks are laid as stretchers in a Running Bond pattern followed by a single course of headers, and repeated up the wall. Header courses typically have queen closers as the penultimate brick at each end.
Considered the strongest of the commonly used patterns used in structural all-brick construction, the English Bond consists of alternating courses of stretchers and headers. This method ties together the wythes on every other course creating the bond’s strength and stability. As in the Common Bond, header courses likely have queen closers as the penultimate brick at each end.
This bond has one stretcher between headers, with the headers centred over the stretchers in the course below. To produce the correct pattern, the first course begins and ends with a stretcher, while the second course will typically begin with a header followed by a queen closer and will end with a queen closer followed by a header.
A ‘header’ is a brick laid with its end face exposed, while a stretcher is a brick laid with its side face exposed.
A brick cut in half down its width, laid with its end face exposed. Commonly used to create a lap (off-set), to fill in the shortfall in a header course (etc.), or decorative.
The most common pattern used in brick veneer. Each course is offset by ½ a brick from the course below such that the mortar joints are directly above the centre of the brick below. All bricks laid as stretchers; where required, a stretcher is cut to fit the specified dimensions in order to finish the row.
A brick building or structure in which the weight of the roof beams and often the floor beams are borne (supported) by the brick walls. Also referred to as ‘Load-bearing’. The exterior walls of Structural brick buildings are at least 2 wythes and may be (dependant on the load-bearing requirements) considerably thicker (e.g. McFarland House @ 5 wythes). Typically requires interior load-bearing walls supported by basement/foundation sleepers (an internal wall, typically of brick or block construction) both to support the span and reduce the pressure on the perimeter walls which, if not addressed, may cause the exterior brick walls to bow.
Also referred to as a Layer. A mortared brick wall that is one unit in thickness (whether laid ½ brick thick as in the Running Bond or adjoined to the next layer as in the Common Bond).
A house form (also referred to as “Type”) is distinguished from an architectural style in that a type or form relates to the basic shape of a house upon which the designer will incorporate elements and details of one or a combination of various styles.
A building form with origins in India (‘bungalow’ is the anglicized form of the Hindi word ‘bangalo’) and can generally be described as a modest sized one or one-and-a-half storey house which appears to sit low to the ground (although it may have a raised foundation) possessing a relatively low-pitched roof with wide overhangs. This form is the basis of the Regency Cottage style, and was the most common form used in the Craftsman school of Arts & Crafts. Form also used in certain smaller expressions of Ranch & Styled Ranch amongst others.
A structure usually attached to a house (or other building), covered by a roof, that may be an extension of the main roof or a separated elevation, which is supported by the wall of the building on one side and posts or pillars on the other. Provides cover from weather for cars and occupants of same when entering/exiting the vehicle. Also may occur as freestanding, supported on all sides by posts.
Material(s) which cover the exterior walls of a building. In various forms, cladding may be wood, brick, stone, stucco, metal, concrete, tile, composite (as in shingles), vinyl, fiber-cement, amongst others.
House cladding of wood boards which have usually been sawn so that the one edge is thicker than the other (bevelled). Attached horizontally to the exterior wall and positioned such that the upper thinner edge is overlapped by the thicker lower edge of the next ascending board.
Architecture of the ancient Greek and Roman tradition followed an established methodology for use of elements which ‘ordered’ the design. The five Major Classical Orders include Greek Doric, Ionic, Corinthian, Roman Tuscan and Roman Composite. The Roman Doric is considered by some to be a sixth Order, while others argue that the Roman modifications of the Greek Doric are insufficient to categorize it as a major order. Fundamentally, a particular classical order can be identified by the details of the column (supporting element) and the entablature (spanning element). The use of Classical Orders (often modified) was integral to both Neo-Classical and Greek Revival styles of the early 19th Century, and continues to be used in designs of some styles up to present-day.
In a church, the upper storey of the nave wall rising above the aisle roof which is pierced by windows to light the nave. Residentially, usually refers to a windowed wall that is carried higher than the surrounding roofline(s) with the primary purpose of lighting the interior space.
A vertical element that can be rounded or square, which in most cases serves as a structural support for a building or a portion there-of. Typically comprised of three main components: a base, shaft, and capital.
A late period Roman design which is based on the Greek Corinthian while incorporating Ionic elements, it was not considered a separate Order until the Renaissance. The principle differentiator of the Composite to the Corinthian lies in the capital (shaft height, fluting and base being similar or identical). This capital can be described as two ascending rows of carved acanthus leaves (from the Corinthian) topped by an Ionic scrolled (volute) level. In appearance, very similar to, but somewhat denser than the Corinthian typically with larger volutes more in-keeping with the Ionic form but set at 45˚.
The most ornate of the Grecian Orders, the shaft displays 24 parallel sharp-edged flutes (grooves) and is taller than the Ionic at 10 times the base diameter. While incorporating a similar Attic base to the Ionic, the Corinthian capital is a sculpted with two staggered rows of acanthus leaves and four smaller, more delicate volutes than the Ionic set at 45˚ angles.
Of Greek origin, the Doric has a slightly tapered shaft & appears heavier than the other orders due principally to the typical height being only 5 to 7 times the diameter of its base. The shaft has 20 parallel grooves (flutes) and rises to unadorned, elegantly simple round capital. The original Greek version lacked a base and sat directly on the stylobate (floor-level of the colonnade/temple). The Roman version (considered by some a separate Order) of the Doric were taller, slimmer, incorporated an Attic base (see Ionic) and a stepped round capital.
A Grecian column which is taller (8 times the base diameter) and appears slimmer than the Doric. The shaft has 24 parallel grooves and sits on a base (Attic) comprised of an upper & slightly larger lower convex torus moldings separated by a concave scotia molding sandwiched by two fillets. The capital, distinctively different than the simple Doric, displays scrolls (volutes) set at 90˚ that round out past and curve down into the shaft.
Not of the Classical Orders, this style of column was developed by the Baroque architects of Europe. A Solomonic column is identified by a spiral twisting shaft of similar proportions to one of the Classical column types. This figured shaft may support/be incorporated with any one of the Classical orders (base/capital/entablature). May incorporate vine and/or leaf decoration. Also called “Barley-sugar” column and “Spiral” column.
In appearance, the most ‘solid’ of all the Order columns. Is often considered the Roman equivalent of the Greek Doric, the form appears to have its roots in the Etruscan civilization which pre-dated the Romans in the same geographic region. The Tuscan's plain (unfluted) shaft sits atop an Attic (see Ionic) base and rises to a typical Roman Doric capital. Its height averages 7 times the base diameter. This simple, uncomplicated column has seen extensive use across North America and was the principle form used in St. Peter's Basilica in Rome.
Constructed from a single molding, or more often, a number of moldings which are built-up such that each level projects forward in ascending steps. Very generally, may be defined as a projecting molding that caps the top of the feature to which it is attached. A cornice can be: the uppermost section of an entablature; the upper molding of a pediment (see ‘Raking’), or, at the top of an exterior wall where it meets the roofline (see ‘Eave’).
The exterior trim located at the top of the wall where it meets the roof; usually consists of bed molding, soffit, fascia, and crown or alternate moldings.
A small, enclosed, turret-like structure (may be square, rectangular, round, or multi-sided) with openings, which is placed on top of a building’s roof; commonly decorative, but may have functional purpose(s) such as ventilation, natural light opening, etc.
When constructed of solid wood, this door has 6 panels which are set in place between vertical members (stiles) and horizontal members (rails). To allow for wood’s natural tendency to shrink and expand, these panels typically ‘float’ in grooves cut into the permanently joined stiles and rails thereby minimizing panel cracking.
Comprised of two doors, both of which swing on hinges to create a double-wide unobstructed opening. Each door may have a divided light (a series of glass panes divided by muntins) or in more recent decades, a single pane of glass. One door may have pins to temporarily lock it into a fixed position. As an exterior doorway, it is commonly used for access to a patio, deck, verandah, etc.; very rarely the primary entry. In certain historical house styles, the doors may have a panel set below the lights.
Comprised of two doors, one of which is permanently fixed in a closed position and the other swinging on hinges. Each door may have a divided light (a series of glass panes divided by muntins), but recently it is more typically seen in a single pane form. On occasion, the fixed door can be equipped with a double-hung window. As an exterior doorway, it is commonly used for access to a patio, deck, verandah, etc.; very rarely the primary entry.
Sliding door made of two large panes of glass set in sashes, with one pane stationary and one which slides. The glass in a patio door may extend from top to bottom, or more rarely, the bottom of the door may include a decorative panel. As an exterior doorway, it is commonly used for access to a patio or deck.
Historically, constructed of solid wood planks assembled by one of three traditional methods: Double Plank in which the exterior planks were vertical & attached to a second layer of interior horizontal planks; Batten & Plank in which the exterior vertical planks were held in-place by a series (usually 4) of separated horizontal wood planks (battens); and, Ledged & Braced in which the exterior vertical planks were set in a wood frame that was duplicated on the interior with a double plank at the base & a single midpoint in the frame, then ‘braced’ by planks running at 45 degrees to the frame. Newer methods include interior ladder frame, floating interior mortise & thru tendon, and veneer on engineered core.
A build-out that projects from a roof slope and holds one or more windows which illuminate an interior space. Dormers may be gabled, hipped, flat, with one slope (shed), segmental arch, half-round arch or other more uncommon forms.
A dormer that has a segmental arched roof that terminates into short horizontal extensions which echo the roof slope on each side or, more commonly, merges directly into the surrounding roof slope (also see Window, Eyebrow).
Most common type of dormer, its roof is peaked at the centre and slopes down on either side.
A dormer on which the roof slants back on the front as it rises with a similar slant in as it rises on both sides.
Similar to a gabled dormer, however, vertical mouldings on each side of the window suggest pilasters which rise to support a closed pediment set under the dormer’s roof peak.
A fairly uncommon dormer which is inset back into the roof line rather than mounted on it. Recessing in this fashion creates a taller dormer wall which allows for larger windows. Roof can be any of the typical styles.
A dormer with a single sloped roof. When the dormer roof runs the direction of the main roof, it is typically at a lower pitch. When the dormer roof runs counter to the main roof, pitch may vary from high to low.
A dormer which starts below the roofline, pierces the eaves and rises above the main roof surface; essentially an extension of the exterior wall above the roofline. The roof can be any style.
Located where the rafter meets the wall, eaves are the portion of roof overhang extending beyond the wall cladding which serves to protect such cladding from rain and other weathering. Boxed eaves followed by raked eaves typically enclosed by soffit and fascia are most common, but may be left open as in Arts & Crafts style homes.
A board which is generally timber (more recently uPVC has begun to be used) set on edge along the eaves. This covers the rafter ends to which the fascia is affixed and will usually carry the gutter (eavestrough).
A horizontal sheet fixed under the eaves, enclosing the rafters and the underside of the roof sheeting. It runs between the back of the fascia and the face of the outer wall. A soffit can be either flat or sloping.
In architecture, refers to any wall on a house. An elevation is usually described by its compass orientation (e.g. east elevation).
A horizontal spanning element carried by vertical supports (columns, pilasters, etc.) which is composed of 3 principal parts; from the bottom up, these are the architrave, frieze, and cornice. The architrave may be a simple, clean beam or broken into 2 or 3 steps by moldings. Above the architrave is the frieze which is a flat unmolded surface which may or may not be decorated. The frieze is capped by the cornice, which is constructed from a series of moldings which project outwards in ascending steps and may be supported by modillions (brackets) if amount of projection requires.
Individual design according to the Classical Orders (see Entablature by Order following). Usually structural, the roof beams of the building were carried by the architrave, locked in place and concealed by the frieze and cornice.
Roman. The 3 step architrave ranged from plain to highly figured. The frieze was occasionally plain, but more commonly featured a continuous panel of sculpted ornamentation. The cornice maintained the use of dentils and incorporated the use of bracket-like modillions evenly spaced along the spans of the entablature that were typically carved with acanthus designs. Cornice also often included a carved band of medallion or more pronounced circular ornamentations.
Greek. Similar to the Ionic entablature, the architrave displays 3 stepped bands and the frieze may be an ornamented or plain continuous band. The cornice often held both dentil molding and modillions that varied from a simple rectangle to richly decorated. Ornamented (carved) moldings were often incorporated.
Greek. The architrave was normally a simple, flat beam. The frieze typically divided into sections (metope) by vertically set grooved rectangular moldings (triglyph); the metropes often displaying decoration. The cornice was step molded out, but not (based on our research) to the point of requiring modillions. The Roman Doric entablature was very similar to its Greek forebearer, however, Roman Doric centred the corner triglyphs over the column, whereas first triglyph on the Greek was flush to the corner.
Greek. The architrave was often broken into 2 or 3 stepped bands and finished with a projecting molding (taenia) upon which the frieze (which varied from unadorned to a continuous band of carved ornamentation) sat. The cornice was stepped out further than the Doric and often incorporated rectangular modillions.
The best description of the Roman adaption of the Tuscan entablature may be “simple, plain and sturdy”. Ornamentation is typically absent. Moldings are generally convex, including those of the cornice.
The exterior face of a building; usually the front, but may include any face on which notable architectural features have been incorporated (the latter usually identified by prefixing a descriptor as in “rear-facade” and/or cardinal point – e.g. “east facade”).
The space between architectural elements on the facade of a building; also refers to a recess or opening (often window or door) in the facade.
An asymmetrical facade on which there are two bays; on a multi-storied house, the openings and/or elements will be vertically aligned or ‘ranked’. Commonly used on town- and/or row-houses.
A facade on which there are three bays; on a multi-storied house, the openings and/or elements will be vertically aligned or ‘ranked’.
An asymmetrical facade on which there are four bays; on a multi-storied house, the openings and/or elements will be vertically aligned or ‘ranked’.
A facade on which there are five bays; on a multi-storied house, the openings and/or elements will be vertically aligned or ‘ranked’. May be symmetrical (very common) or asymmetrical (much less seen) as in our example.
The front face of a building on which the entry door is placed off-centre and the elements are predominately located to one side or the other.
A facade that has six or more bays; on a multi-storey house the openings will often be ‘ranked’. May be symmetrical or asymmetrical. Houses with more than six bays are typically custom designed and generally cover a base footprint of more than 2500 square feet. Sometimes the result of an addition to an original facade.
The front face of a building on which the elements are equally balanced on either side of a central entry door.
A facade of what is typically a 2 (or 2½) storey house on which the number of bays (openings) differ between the main and second storey and are usually not vertically aligned or ‘ranked’.
Exterior cladding (often running horizontal, occasionally vertical or diagonal) typically of wood planks, which are set flush edge-to-edge to form a flat surface with negligible relief lines. Planks are commonly rabbeted or flush tongue-in-groove to maintain the flat surface & allow for expansion & contraction in the wood planks.
A building form popular from the mid-1890s through the 1930s. Its cubic, yet roomy design was well suited to small city lots. Typical features include: a simple boxy shape of two and a half stories, simple four-room interior plans, low-hipped roofs with deep overhangs, large central dormers, and full-width porches with wide steps along the front elevation. Very common form used in Edwardian Classicism style, regularly in the Craftsman school of Arts & Crafts and occasionally in Queen Anne.
The assembly of individual components which are commonly wood, engineered lumber or steel which provides shape and/or structure to a building. Historically, from oldest to most recent, wood/lumber framing methods include Timber Framing, Brace Framing, Balloon Framing and Platform Framing.
Sawmills, drawn nails and the availability of old growth timber facilitated the transition from timber framing to balloon framing in the first half of the 19th century. In this method, single full dimensional 2x4 lumber (studs) were seated on the sill plate (horizontal 2x4 sitting on a portion of the foundation) and rose uninterrupted to the plate (horizontal 2x4 set on the top of the framing). First floor joists extended in between the studs which each was nailed to and rested on the sill plate. For second (and subsequent) levels, a horizontal supporting plank was ‘let-in’ to the vertical 2x4’s by the carpenter who chiselled out notches in each vertical 2x4 so that the supporting plank sat into each; then the floor joists were rested on the support & nailed to their respective 2x4’s. In brick or stone houses with balloon framing, the roof load was typically carried by the masonry wall via inset roof beams, however, in wood clad houses of the period, special attention was required to create the structural stability required. This challenge was met by sheathing the house with heavy wood planks (1” thick by 12” or greater) set diagonally across the studs. Well-built balloon framed houses will typically have one or more sleeper walls on the foundation level (commonly running through the centre of the building) which carry load-bearing walls on subsequent storeys to lower the load stresses on the perimeter walls.
Comparatively uncommon. Generally considered as a “bridge” methodology between the traditional timber frame and the balloon framing innovation of the early 1800’s. Braced-frame construction typically consists of the following: sills, resting on the foundation walls to support the frame; vertical posts placed at all corners and at intermediate points along longer walls; girts, horizontal members at the second floor; plates, further horizontal members at the top of the frame supporting the roof; braces, diagonal pieces set in the angles between the posts and sills, and the girts and plates to stiffen the frame; studs, vertical pieces generally 16 inches apart between the sill and the girts and the girts and the plates; and sheathing covering the outside of the frame. In most braced-frame construction the sills, posts, and girts are solid timbers but normally lighter than those used in timber framing with the studs and braces acting as additional structural elements.
As the availability of old growth timber declined, the cost of long length lumber escalated and the economic viability of balloon framing was put into question. By 1930, platform framing, using shorter (1 storey tall lengths) standardized dimensional lumber, machine-made nails, and thick sheathing (initially plank, quickly superseded by plywood and then oriented strand board) to add rigidity to the structure, became common. Essentially, sheathing covers the outside of a light frame of continuous-length sills, joists, and plates running from side to side and attached to vertical studs to create each storey as an individual ‘box’ or platform, upon which subsequent storeys (if any) are built, again, as individual boxes/platforms. Platform framing is the standard method used in residential construction today. In current building technique, steel beam(s) resting on the perimeter foundation walls supported at measured intervals by lally columns have replaced the sleeper walls used in earlier construction.
Principal method of framing a building prior to 1800’s. Heavy timbers were squared and the vertical members (posts) were connected to the horizontal members (girts) most often by expertly fitted mortise & tendon joints which are locked in-place by hardwood pegs and braced to further enhance structural qualities. Unlike current rigid steel construction, timber frames possess the extraordinary ability to ‘flex’ with various environmental stressors (earthquakes, gale- and +gale-force winds, etc.) while retaining its strength & structural integrity; European timber framed buildings dating back over a thousand years are not uncommon. The primary timber frame would normally be supplemented by auxiliary vertical members which were infilled (between the members) with various materials (brick, waddle, plaster, etc.) or be studded between the posts and covered with exterior cladding materials popular at the time of build. Contemporary commercial timber frame homes, which are always custom commissioned, are commonly sheathed (and/or infilled) with insulated panels prior to the application of final exterior/interior finishing materials as spec’d by the designer.
A term which commonly refers to a portion of the principal facade which generally: (1) contains the main entry; (2) has a featured positioning; (3) stands proud of the main wall; and is often highlighted by ornamentation. Occasionally used as a general term for the principal (front) facade of a building.
A hard, brittle substance, typically transparent or translucent, made by heat fusing sand with soda and lime and cooling rapidly; the making of which dates back thousands of years. Used as early as the 13th century in stained glass for cathedrals, the invention of clear colourless glass dates from the early 16th century. Insofar as window glass is concerned, the initial iteration was crown glass (1670’s), followed by cast glass (~1800), cylinder (plate) glass (~1820), drawn glass (~ 1905), and float glass (~1959). Until the advent of cylinder (plate) glass, this material was extremely expensive and only the province of the very wealthy. Even with cylinder glass, given limited production facilities, shipping costs and breakage considerations, window glass was considered a luxury item and typically produced in relatively small dimensions (length x width).
First recorded in 1674 remaining the common standard type until 1830’s. The molten glass is blown into a bubble, pierced, and spun into a disk; as skills increased during the 1700’s, this disk expanded from several inches to reach ~4 feet in diameter. The glass was then cooled and cut into panes; curved edges and central bullion (where attached to the blowing rod) were often discarded/recycled, but occasionally used as small decorative glass components in leaded glass windows. Although eventually producing a clearer glass than any previous method, it still had a pronounced rippled effect.
Also called "Plate". First made in Britain in 1773 becoming more widespread in the 1830’s, involved blowing a glass cylinder which was then cut and flattened into a plate. Process lent itself to becoming more industrialized than the Crown glass method. Cylinder glass produced a higher quality (relative to historical standards) less inexpensive glass. The rippled effect was reduced, though particularly when viewed obliquely, reflection is still distorted.
Invented in 1904 by Belgian, Emile Fourcault. Sheets of glass were drawn through a slot in a tank of molten glass up over rollers into a cooling chamber. Produced a glass less expensive than plate, with fewer occlusions and the ripple effect reduced to mere ‘waviness’. Over the ~5 decades that drawn glass was state-of-the-art, the quality improved to a point where the ripple effect & occlusions were virtually eliminated.
Modern glass. Molten glass is poured onto the surface of molten tin, where it 'floats' to create an even sheet, perfectly smooth and featureless. This has been the standard technique since 1959.
Glass that has been coloured or stained, by having pigments baked onto its surface or more often by having various metallic oxides fused into it. Used to produce windows by cutting glass of various colours into shapes following a pattern of an artistic design and subsequently assembling the pieces using lead strips. Stain glass windows were often used as decorative feature elements in house styles prevalent between 1880 and 1940. Historically, stained glass might have been a combination of coloured glass and painted highlights, however, current stained glass commissions (as in the image) can be very intricate without the use of paint due to diamond saw cutting of the glass and assembly techniques that combine copper foil edging and lead solder.
Historically a type of construction using a timber-framed structure with the space between framing members filled in with nogging (infill material placed between the framing members used as a form of insulation) which was often clad with a form of stucco. The structural frame of the building remains visible from the exterior of the building. On later (non-timber frame) houses, half-timber was/is used as a decorative element in cladding material as in the Tudor Eclectic Revival house used as the illustration.
A lime ‘plaster’ traditionally applied to protect exterior walls built of found stone, porous brick or to walls in exposed locations facing driving winds. Rubble walls of many vernacular buildings were often treated with just a single coat of render thicker in the hollows and very thin over the stone faces. Alternatively, several thin coats were applied to create an even, smooth finish. For certain types of buildings, lime rendering has multiple advantages over cement based finishes including vapour permeability allowing the building fabric to ‘breathe’, interior humidity control, exceptional durability, self-healing characteristics (autogenous), etcetera. Historical stucco is a form of lime rendering. The illustration of a damaged portion of render over porous brick shows the application layers.
Lumber that is cut and finished to certain pre-defined sizes. Typically, this type of lumber is sawn, planed, and smoothed to make it immediately ready for building applications. This process results in lumber which has a ‘nominal’ dimension (prior to finishing) and an ‘actual’ dimension (after finishing); the nominal dimension being 2”x4” for example and an actual dimension (if measured) of 1.5” x 3.5”.
Lumber that has not been dressed (planed smooth and/or sanded) and has surface imperfections caused by the initial sawing operation. Dimensions may vary slightly (oversized) & typically cut full dimension (for example a 2x4 is at least 2” x 4”).
A bracket which is incorporated into the cornice to support step projections. Usually rectangular but may be other shapes and range from plain to highly decorated, however in all cases the modillion is defined by the requirement that it must have a horizontal measurement greater than its vertical height.
Also spelled Moulding. A decorative architectural feature which, when on the exterior of a house, is typically found on at the wall/eave junction, defining an opening (door, window, etc.), and on the entablature of a built-out projection such as a verandah or porch. Usually an assembly of a series of individual moldings (commonly wood, but may be brick, stone or more recently PVC) of differing cuts which combine to produce a patterned profile which normally steps-out as it ascends.
A molding that projects above a door, window, or archway to throw off rain. A hood molding can also be referred to as a ‘drip molding’ in cases where it possesses a modest profile/projection.
A Portland cement based mortar that is weather (water) resistant. Applied on a prepared substrate in a number of methods to produce a variety of finishes from rough to smooth, flat to textured (including pebbled). May be coloured. Modern stucco is a common form of mortar rendering.
A large vertical framing member (most commonly wood, occasionally metal or other materials which may be exposed or clad) that separates multiple windows or panels of glass in a window opening.
Metal fastener which is driven into wood to hold together two (or more) individual pieces. Held in place via pressure exerted by the cellular structure of the wood against the metal shank of the nail.
All nails prior to 1790. Each nail individually forged by hand from a ‘nail rod’ (iron rod stock approximately the dimension of a nail); first forming the shank (shaft) and then the head. Typically, shank was square.
Machine to cut nail blanks (shaft) patented in 1790. Although the nail blank was machine cut, each nail head was made by hand. Normally the shank was rectangular.
Began gaining popularity in 1880’s, these nails are manufactured from soft steel wire and made completely by machines in large volumes thereby substantially lowering the cost. Several differing types (common, finish, roofing, etc.) are made with profiles (head and shank form) dependant on intended use. Shank is typically round whether smooth, ring-shanked or spiral.
Metal plate set on the outside of structural brick walls to act as an anchor point for the tie-back rods which serve to the mitigate the effect of outward pressure caused by the roof structure in buildings which have open vaulted spaces (e.g. churches), high peaked gables with insufficient framing space, or other structural particularities. Plates and rods can be used to stabilize brick walls which have bowed. Pattress plates can be decorative or plain.
A triangular or curved element set atop an entablature. In Classical architecture this element would be on the end gable(s) of a building extending out above a colonnade or portico. Also used as a decorative feature installed on entablatures above doorways, windows and niches.
A pediment whose upward sloping or curving sides terminate before reaching the pediment’s apex, resulting in a gap that may be decoratively ornamented or shaped to present design tension; sometimes called a broken-apex pediment.
A pediment in which a section of the base has been removed to create a space that may arched into the triangular field (tympanum) pediment or allow a decorative feature to be mounted on the tympanum and drop below the base.
Unbroken curved pediment; typically a segment (less than half) of the arc of a circle (see Segmental Arch).
A comparatively shallow, non-structural rectangular column, attached to, and projecting only slightly from, a wall surface.
A roofed and defined exterior space that contains the entrance to a building; this space may be taken from the interior to form a ‘vestibule’ within the main wall, or built projecting off the facade. The roof may be an extension of the main roof or more commonly a separate roof. May be fully or partially enclosed.
Commonly referred to as a door “overhang”. A small roof projecting from the wall above an entry door supported only by brackets.
Commonly seen as prominent rectangular masonry blocks (stone or concrete) or built-up units (brick) outlining windows, doorways, segments, and corners of buildings. Less frequently (usually in Vernacular or “Carpenter” houses) may be wood blocks.
A rafter on which the end extends past the roofline. Can be unadorned or decorated. Commonly seen on Craftsman houses of the Arts & Crafts style.
General descriptor of house styles which can include Neo-classical, Greek Revival, Gothic Revival, and Italianate.
Covering of the top of a building, serving to protect against rain, snow, sunlight, wind, and extremes of temperature. Roofs are surfaced with a wide variety of materials historically chosen based on the climatic conditions of the region in which the building was located, but may be selected based on the architectural design of the building style.
Also known as Jerkinhead, Clipped Hip, Half-hipped and English hipped. A gabled roof on which a triangular section is introduced at right angles to the ridge at the apex of the gables; essentially ‘clipping’ the top of the gable. In appearance, resembles an abbreviated hip.
This roof has two, or more, gable rooflines that intersect at right angles to one another.
This roof has two, or more, hipped rooflines that intersect at right angles to one another.
Mid 20th Century interpretation of a gabled roof (typically front gable) identified by low pitch, wide overhangs and A-frame style construction.
Appears flat, however, has a very slight pitch ranging from a minimum of ½:12 to maximum of 2:12; sufficient to shed water to the outside edges of the roof (and/or drains) and avoid water pooling.
Has two sloping sides that rise to come together at a ridge. This two slope roof configuration creates an open triangular extension (gable) atop the end walls.
A symmetrical two-sided roof in which each side has two slopes; a steep slope on the lower portion and a shallower slope on the upper portion. The lower portion is very commonly pierced by dormers.
A roof which slopes towards the peak from all four sides. The most common hip roof type has a ridge over a portion of the roof that creates two triangular sides and two polygon sides on the roof. The pitch of hipped roofs is often low. Also common with hipped roof construction are notable overhanging eaves.
Named after the French architect (Francois Mansart) who popularized it in France during the early/mid 1600’s, and although this roof has several distinct variations, it always has two distinct slopes on all four sides. The upper portion is hipped with a very low (or negligible) slope and is often not visible from the ground, while the lower portion is very steeply pitched typically set with dormers.
Commonly, roof “pitch” is used to describe the measure of the roof’s slope expressed in a ratio (a numerical measure of steepness of the roof); which is defined by the vertical rise over a set horizontal span (run). In North America, the most common method of determining pitch is to measure the height of the rise which occurs in a 12” run and express it “X:Y”; as an example, a roof that rises 6” for every 12” of run is 6:12 (or, 6 in 12). This can also be described in degrees… a 6:12 is a 26.6 degree slope. Technically however, roof pitch is actually is the ratio of total vertical roof height (the rise) to total horizontal distance from wall to wall (the span). Therefore, if a gable roofed house has a run (front wall to back wall) of 20’ and a slope of 6:12, the vertical roof height above the side walls at the ridge (highest point) will be 5’ for a ratio of 5:20 or 1:4. In this Guide, we have used the common rise/run definition.
Used in place of standard site-built rafters. A triangulated lumber framework, trusses are cut and assembled in a factory according to engineered specifications based on the roof design. Materials cost is higher for truss systems compared to standard rafters, however, truss installation is significantly faster and requires less skilled labour. In addition, trusses can be engineered to minimize or eliminate the requirement for interior load-bearing walls which provides enhanced interior design flexibility.
May be used as roofing and/or wall cladding. Traditionally produced by hand-splitting thin rectangular wedge shaped pieces off a section of cedar log. Shakes typically have a rough surface imparted by the splitting process and can vary in width/length. Modern shakes can still be hand-split, but more commonly machine-augmented or machine made in the following types: hand-split & resawn (split on one side, sawn at an angle on the other), tapersawn (sawn at an angle on both sides). Cedar Shakes are thicker than the comparable Cedar Shingle and typically rectangular.
A weather resistant roof covering, generally rectangular in shape, which is usually laid in overlapping courses from the edge of the roof overhang to the roof ridge. Can be made from a variety of materials including wood, stone (slate), metal, rubber, asphalt, fiberglass, clay (usually tiles), composites and so on. Dependant on the type of shingle, may be affixed to the roof sheathing over an underlayment, or, another type of surface preparation on top of the sheathing.
Most common roofing shingle in current North American use. Made with a fiberglass or organic base that's saturated with asphalt and coated on one side with mineral granules. The mineral coating resists weather damage. The two general types: (1) Laminated shingles (aka "architectural" or "dimensional" shingles) which are layered providing thickness and depth so to present a profile more like slate or wood shakes; and (2) Three-tab asphalt shingles which are flatter/thinner and made in a single layer.
May be used as roofing and/or wall cladding. Cedar Shingles are always sawn on both sides from a block of cedar producing a thinner, more consistent wedge-shaped profile than that of a Cedar Shake. After being cut from the block, the sides of each shingle are trimmed to create square corners. Available in sawn (rougher) or sanded (smoother). Cedar shingles are commonly rectangular (square cut) but may be ‘fancy-cut’ to produce round, fishscale, octagon, diamond, arrow, half-cove, hexagon, diagonal, (etc.) that can be used to create decorative shingle patterns.
A traditional roofing material in use for centuries, slate is a stone with properties that lends itself to making of flat rectangular tiles (shingles). Aside from its stellar aesthetic qualities, it is durable, waterproof, low maintenance and will last between 100 & 150 years. However, it is also the most expensive roof material type, requires highly skilled installers, and the roof structure must be engineered to support the substantial weight of the slate. Also called Slate Tile.
Stone which has been cut and dressed on all the faces which meet other stones. The exposed face(s) is typically worked but may range from smooth to rough. Generally, ashlar is laid in parallel horizontal courses, or in discontinuous courses (both vertical & horizontal); the latter requiring significant expertise on the part of the stone mason to achieve a pleasing pattern. Ashlar stone was (and is currently) also cut into relatively thin pieces and historically used as a veneer over rubble stone construction; more recently stone veneer is applied to various prepared substrates similar to brick veneer.
Blocks of stone which are either undressed, or roughly dressed which may be laid coursed, uncoursed, or random, in a mortar suitable to the requirements of the wall. When uncoursed, blocks of all shapes and sizes are used with the only proviso that a proper bond is created. Uncoursed rubble stone foundation walls were common in houses up to the early 20th century. The random method involves selecting and/or dressing stones to allow laying in rough courses with non-uniform joints; requires above-average stone masonry skills and was a common method used in many historic stone farm houses. When face stones are squared on all joints to allow equal size blocks in each course with roughly uniform, vertically broken joints, the method is referred to as coursed; requires superior masonry skills.
A dressed stone block with a projecting and/or rough surfaced face on which the edges have been relieved (chamfered) at ~45˚ to produce a recessed mortar joint. The shadow line of this recessed joint tends to accentuate the stone’s strong, bold appearance.
Historically, an ancient and long-lasting lime-based exterior wall cladding material which was superseded in the early 20th century by a mixture using Portland cement as a binder, it is correctly applied to a wall only using specific and defined techniques to ensure adhesion and long life (note that incorrectly applied it will crack & flake off in mere years). Traditional stucco is applied in similar steps to interior plaster: successive layers of stucco over a metal lath backing (a scratch coat, a brown coat, and a finish coat or coats). Modern stucco (EIFS) can be applied as a cladding over the proper substrate (foamboard) on a wood-frame structure which has been correctly weather-sealed prior to foamboard installation, or over masonry and produces a finishes which can range from high-relief troweled through pebbled to smooth. Properly installed, it produces a very durable & long-lasting finish which can worked to accentuate a particular architectural style.
A beam of wood or stone or any other material that forms the upper horizontal crosspiece of a door or window frame above which is set a window(s). Can be considered a type of lintel if it provides structural support to the door/window frame.
Term used to describe a type of homes originally developed/designed by the American architect Frank Lloyd Wright beginning in 1936 during the Great Depression. Philosophically, Wright intended these houses to be the quintessential ‘affordable’ house: a modest one-story structures set on a concrete slab, with no attics, no basements, and little ornamentation. The original concept featured flat or very low pitched roofs with cantilevered overhangs for passive heating and cooling, radiant heat, open living areas, clerestory windows, and use of inexpensive natural materials.
A relatively thin layer of finish material adhered to a backing of a less expensive material(s) primarily for decorative purposes. For example, wood veneer used in furniture, panels, etcetera, is a thin layer of wood adhered to a backing (of plywood or a similar) used to imitate solid wood or produce patterns which would be impractical using solids.
A single course (wythe) of bricks used as decorative cladding for the exterior face(s) of a house; non-structural; most typically held in-place by periodic mortaring-in of metal tie-back straps (brick ties) which are attached to the structural framing.
Thin slices of natural stone or manufactured (cementitious) ‘cultured’ stone which is mortared into a metal lathe that has been secured to a properly sheathed structural surface (wood framed house) or, laid in a single course in a similar fashion to brick veneer or, mortared directly to a concrete structural wall (poured or block); commonly used as decorative exterior cladding or decorative interior design element.
Also spelled Veranda. An open, roofed gallery or platform, usually enclosed on the outside by a railing or balustrade running the full width of a facade, and often wrapping around two, three or all sides of a building. It may or may not include the main entry to a building. Normally accessible from at least two points, but may have multiple entry options or be open to access at any point around the form (in which case it is usually one step; 7” to 9”; up from grade).
In architecture, vernacular is used to describe construction without those stylistic elements of design that are used for aesthetic purposes beyond functional requirements. Vernacular architecture is characterized not only by the lack of a specific “style” but also by its use of locally available resources/materials and building techniques that are part of local tradition.
General descriptor of house styles which include Second Empire, Queen Anne, Stick, Shingle, and Richardsonian Romanesque.
Masonry feature on the lower section of exterior walls consisting of a course(s) which project outwards from the wall above it that serve to deflect water running down the face of a building away from lower courses or the foundation. Often, primarily decorative. Commonly forms a transition between different cladding materials (e.g. stone below & brick above).
Opening in the wall of a building for the admission of light and air. Prior to the advent of glass, such openings were often installed with grills of iron, wood, stone (etc.), and closed by wood shutters or inserts. As glass became more available/affordable, it replaced the older alternatives and multiple glass window styles (single-hung, double-hung, casement, etc.) developed.
Also shown as 1/1. Single or double-hung window with each of the upper and lower units containing single glass panes without muntins. Modern standard form.
Also shown as 12/12. Single or double-hung window with each of the upper and lower units containing 12 glass panes separated by muntins. Typical window form in Georgian Style homes when glass was hand-formed in Europe and imported at high cost.
Also shown as 12/8. Single or double-hung window with the upper unit containing 12 glass panes separated by muntins while the lower unit held only 8 panes.
Also shown as 2/2. Single or double-hung window with each of the upper and lower units containing 2 glass panes separated by muntins. Common base form in Gothic Revival and Italianate houses.
Also shown as 6/6. Single or double-hung window with each of the upper and lower units containing 6 glass panes separated by muntins. Common window form in Regency Style houses.
Also shown as 8/8. Single or double-hung window with each of the upper and lower units containing 8 glass panes separated by muntins.
Window type formed as the exterior expression of a bay (interior recess created by an outward projection of a wall) within a structure. May be rectangular, polygonal, or arc-shaped (latter often referred to as a bow window) with 3 or more windows inset for the express purpose of admitting more light than a flush-set window would allow.
Glass window attached to a frame by one or more hinges. These hinges are typically on one side allowing the window to swing open in the same manner as a door. Less commonly the hinges may be hinged at the top or bottom. Oldest type of opening window.
A row of windows mounted high in a wall, always above eye-level, whose principal function is to light interior space. Also see Clerestory.
Window(s) set within a dormer; sometimes used interchangeably with the term "dormer".
A sliding window (glass pane(s) set within a square or rectangular frame or sash) comprised of two units offset from one another (typically the lower set in front of the upper), both of which move vertically.
A semi-circular or semi-elliptical window above the opening of a door or another window. A fanlight often has wedge-shaped panes of glass, set between radiating bars or leads, and resembles the form of an open fan.
A window comprised of multiple small panes of glass fastened together by lead strips usually set within a wood frame, but may occasionally be set in metal channel frame.
A projecting window usually located on an upper floor, but may more rarely be found on the ground floor, which extends downwards only to the bottom of the bracket or construct which supports the window.
Two identical windows set side-by-side, separated by a mullion, in a single opening, under the same arch or lintel.
A triple window combination which includes a central arched window (or rectangular window topped by a fanlight) which is immediately flanked by two smaller, non-arched windows. Popularized by Andrea Palladio in northern Italy in the 16th century.
A large, fixed, single expanse of glass within a low profile (narrow) frame which allows broad unobstructed sight-lines to the exterior.
A small circular window which resembles the porthole on a ship. Commonly fixed, occasionally may open on a hinge (see Casement).
May also be called "Banded". A horizontal series of three windows or more, separated only by mullions, forming a horizontal band across the facade of a building. Most commonly found in buildings erected after 1900.
A fixed window, typically tall/narrow, most often positioned to the side of a doorway, or occasionally a larger window. May be a single pane or multiple panes set one over another. Commonly seen installed one sidelight on each side of a doorway.
A sliding window (glass pane(s) set within a square or rectangular frame or sash) comprised of two units offset from one another (typically the lower set in front of the upper), with only the lower sash moving vertically while the upper is permanently fixed.
