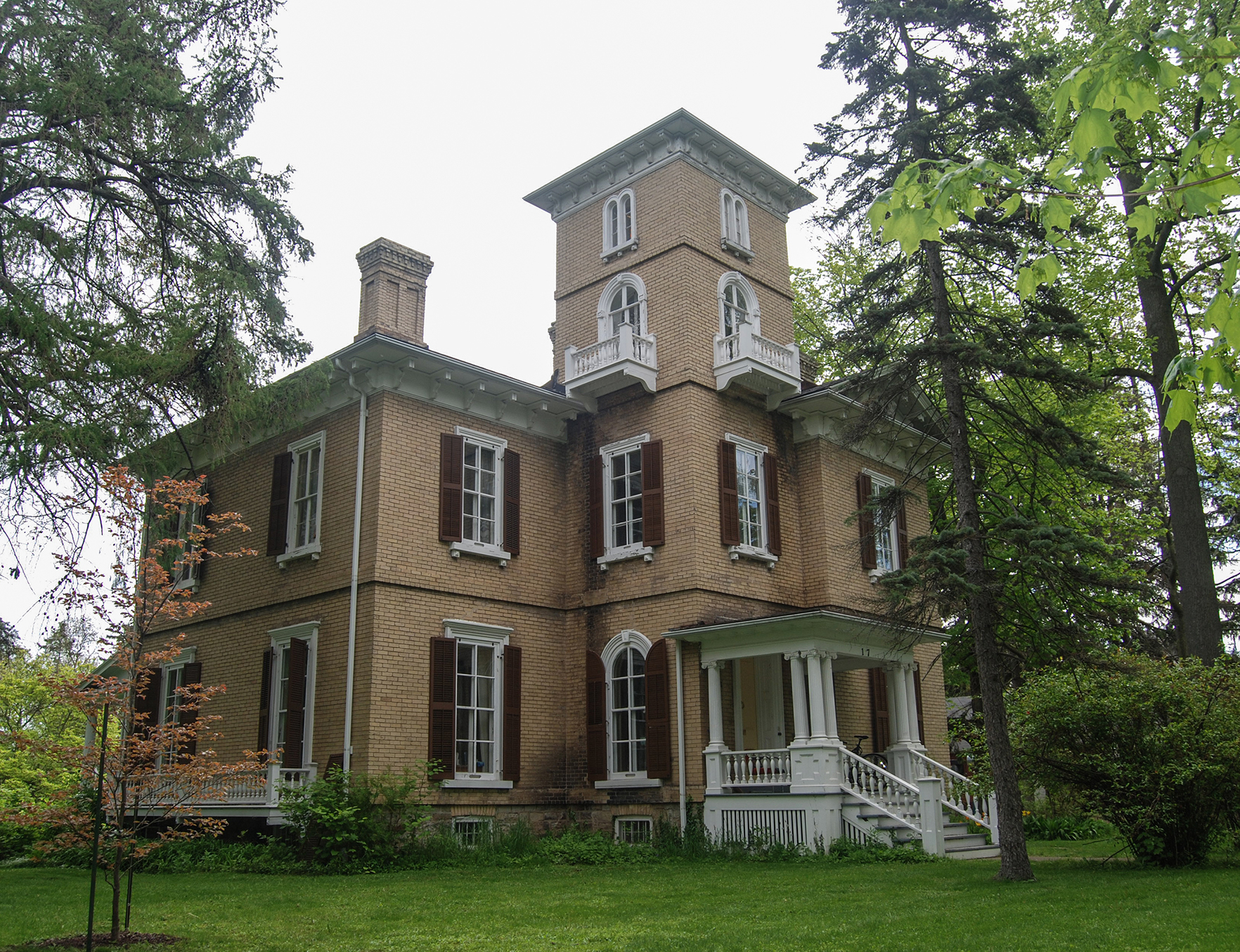
Tuscan Villa
Inspired by Tuscan country homes of the 16th century, Tuscan Villas (a detached house scenically sited on informally landscaped grounds) were built in Canada beginning in 1830. Early Tuscans tended to clean, solid lines (e.g. Bellevue in Kingston, ON), but by 1858 when this example was built, brick had replaced stucco as the cladding of choice and all horizontal elements were downplayed in order to emphasize & draw the eye up the vertical lines. While the classic asymmetrical L-shaped plan remained, the houses got proportionally taller whilst tower & chimneys soared upwards. The form’s early simplicity was gradually replaced by more ornate decoration heralding the Italianate (paired semi-circular windows, round-headed French doors on the Juliet balconies, etc.) even on this modestly embellished case. Note: the porch is a later addition (likely early 1900’s).

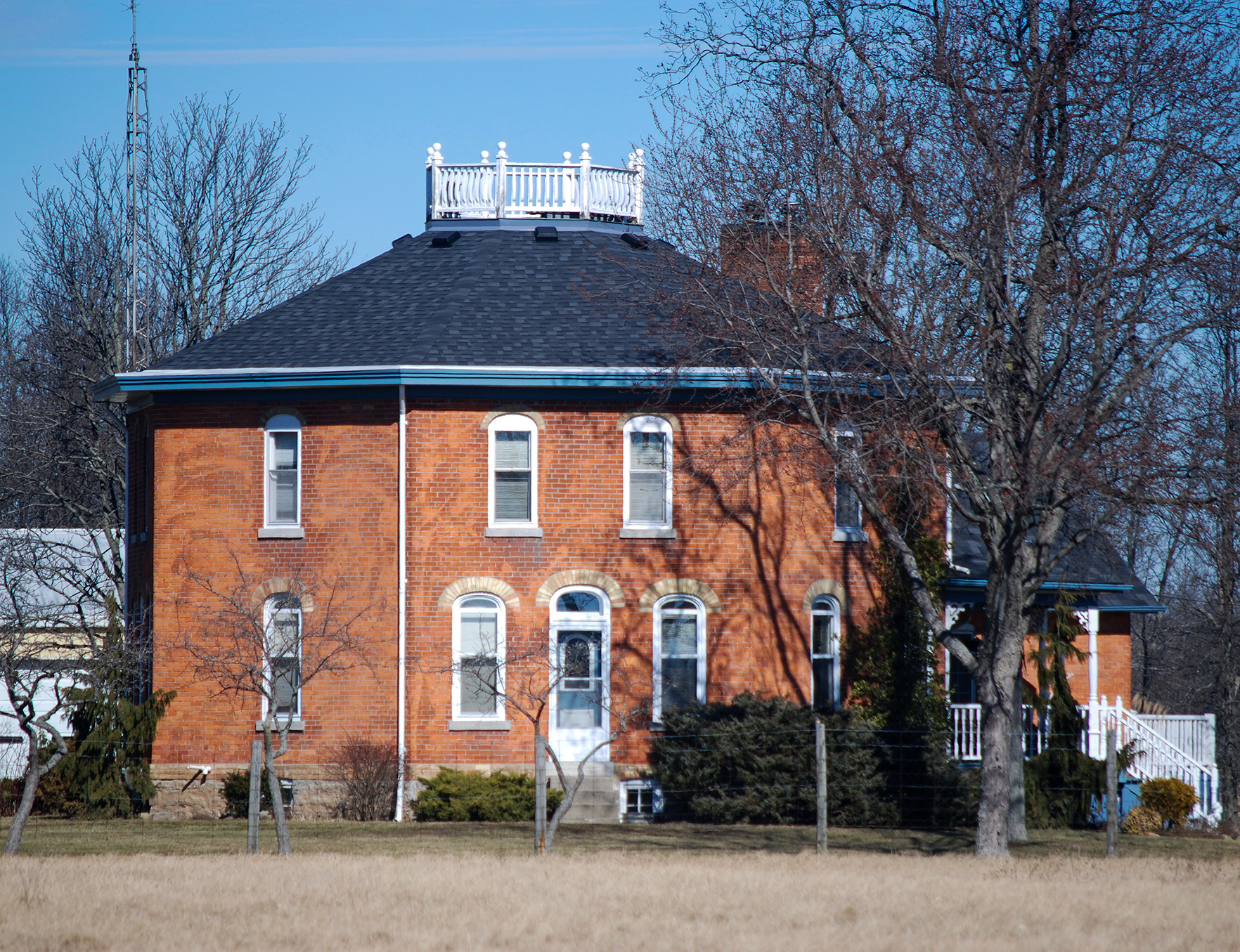
Octagon House
The affinity of the Romantics (that philosophically inspired the Regency Style) to the picturesque octagon form led to its evolution from use as garden structures to full house designs. In North America, spurred by O.S. Fowler’s 1849 “A Home for All” publication & 7 other pattern books, the Octagon form enjoyed popularity amongst avant-garde & open-minded buyers between 1850 & 1880. While it is true that the octagon form provides more actual square footage than a square house of same dimensions, the challenge of interior design precluded broad acceptance making it a rare Regency form. Often, the form incorporates Italianate (or Tuscan) & Second Empire elements; note the segmentally arched window/door openings. A rectangular extension (as in this example) off the back of the house usually housing a kitchen was a common addition.

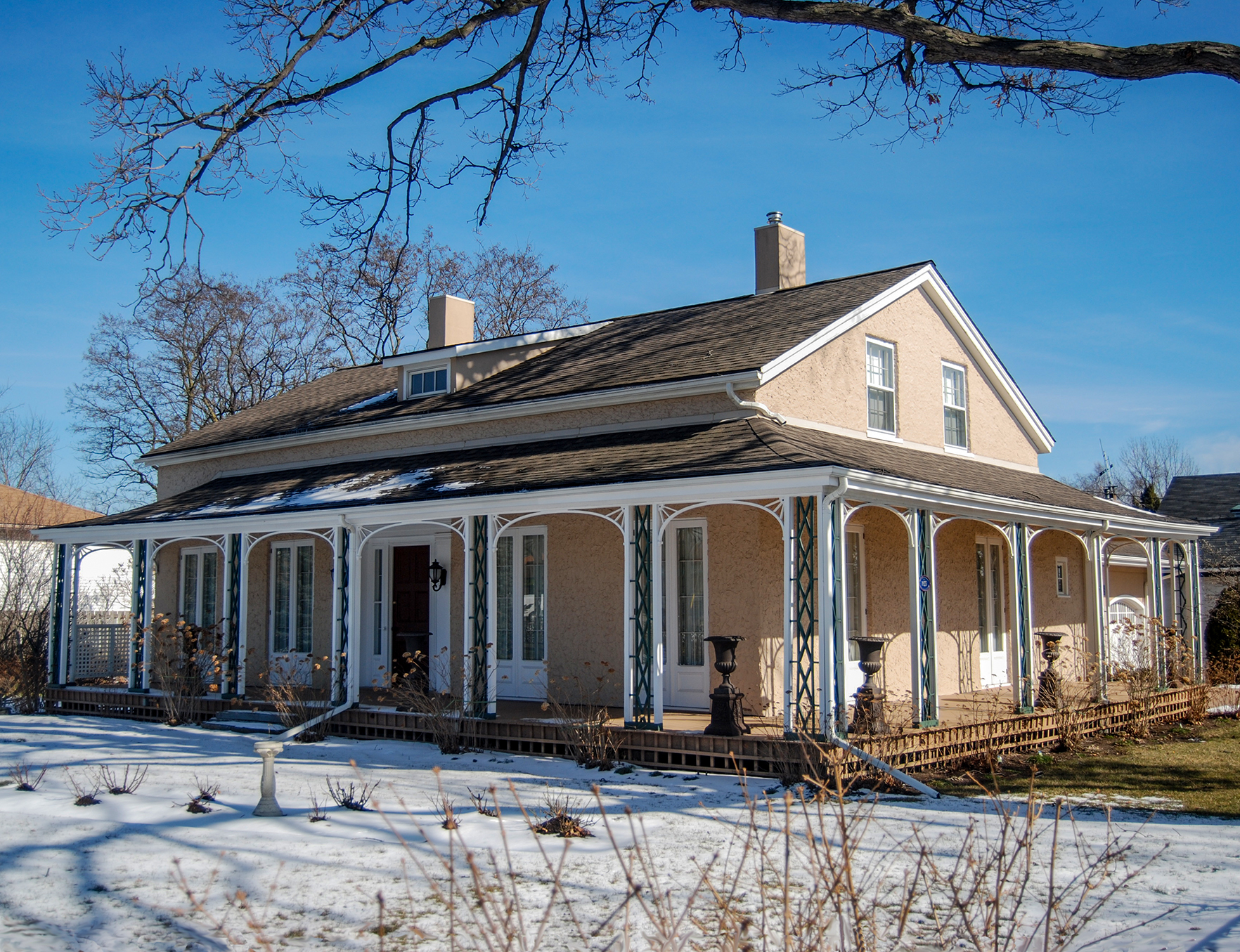
Ontario Regency Cottage
British military officers returning from India brought back the concept of the Hindi bangalo (anglicized to bungalow); a low roofed dwelling with wide overhanging porches and a design that facilitated cross ventilation. While not ideally suited to northern climatic conditions, stylistically, the concept of a low-slung house which was closely integrated to the landscape resonated with Regency architects. This circa 1835 1 & ½ storey example, with its rarely surviving picturesque bell curve roofed verandah, shows many of the hallmarks of the Cottage form. Its symmetrically placed front entry is shouldered by a series of French doors which continue around the gable end of the house for the entire length of the oriental influenced, treillage supported verandah. All the elements work in unison to emphasize the home’s close connection to the landscape.

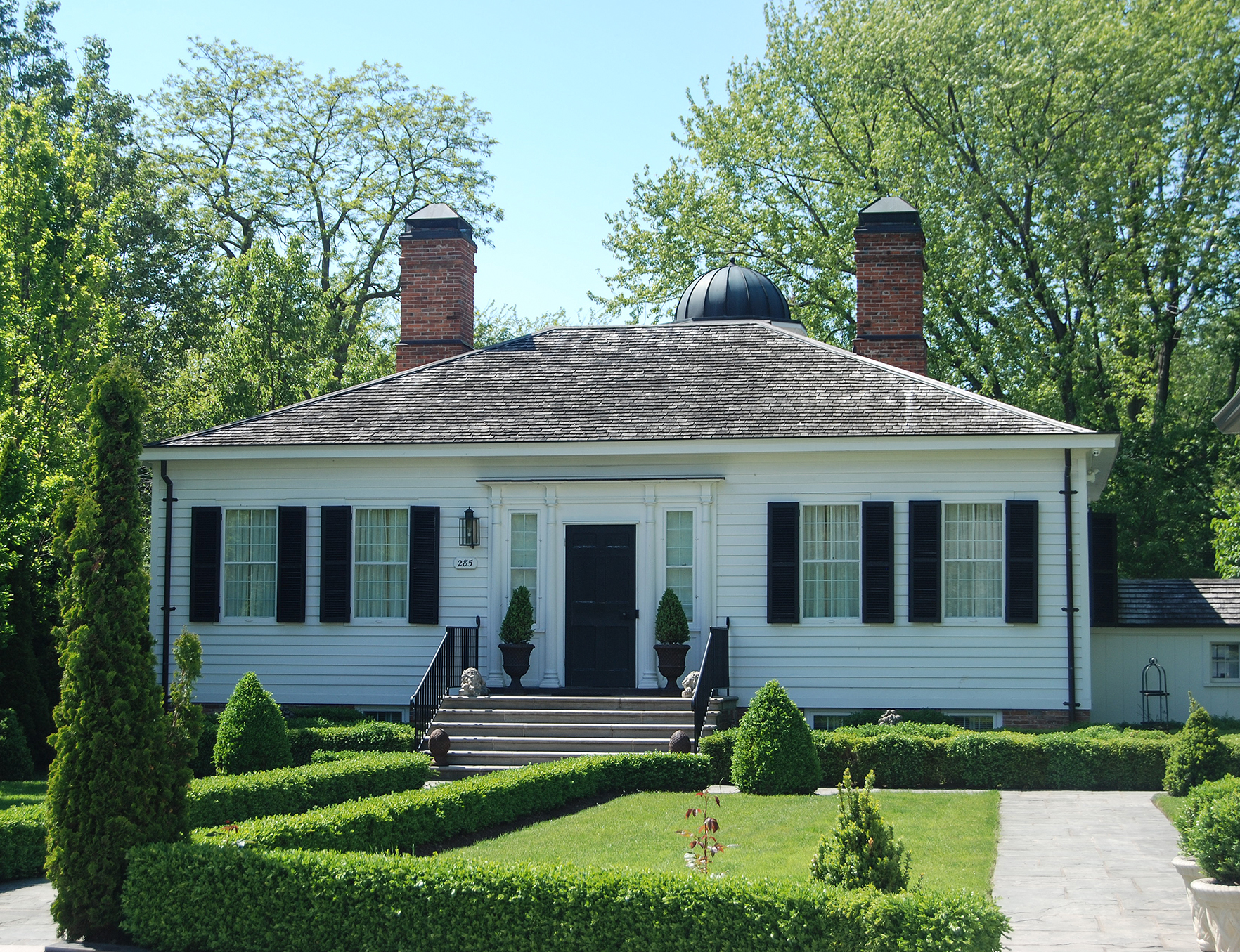
Early Regency Cottage
Reported to have been built circa 1817 (only 2 short years after the Regency style arrived in Canada) this clapboard cladded house is a very early example of the Cottage form. While the 5 bays in its symmetrical facade may have been a nod to the then prevalent Georgian style, the roughly square footprint capped by a low-pitched hip roof and the tall (proportionally massive) chimneys are distinct Regency elements. The overall composition of the house with its horizontal lines accentuated by the drip molds above each window, the simple entablature spanning both door & sidelights and even the relief banding on each chimney, serves to enhance its connection to the landscape. In the 20th Century, this house was moved from the property on which it was originally built to its current site and set on a new, taller foundation that was not in-keeping with Regency design parameters, but despite this alteration, this home is undeniably Regency. The 1911 Owen Staples watercolour sketch below shows this cottage on its original site.
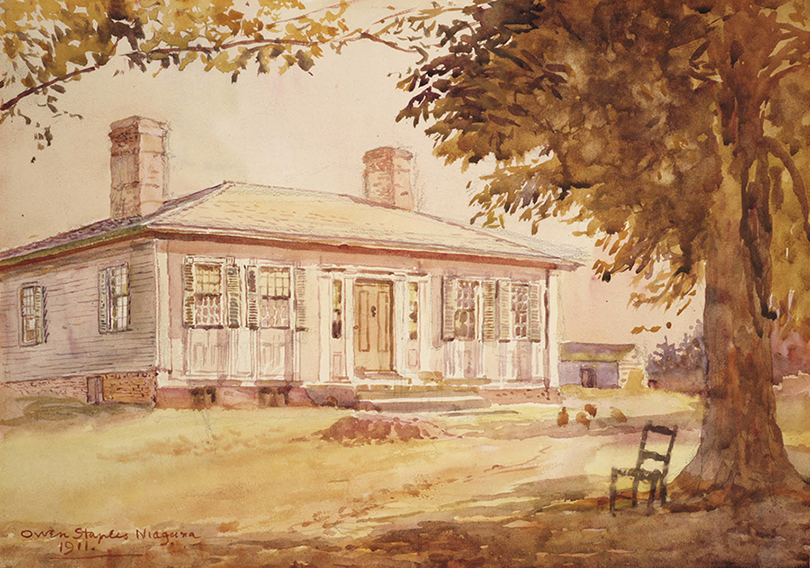

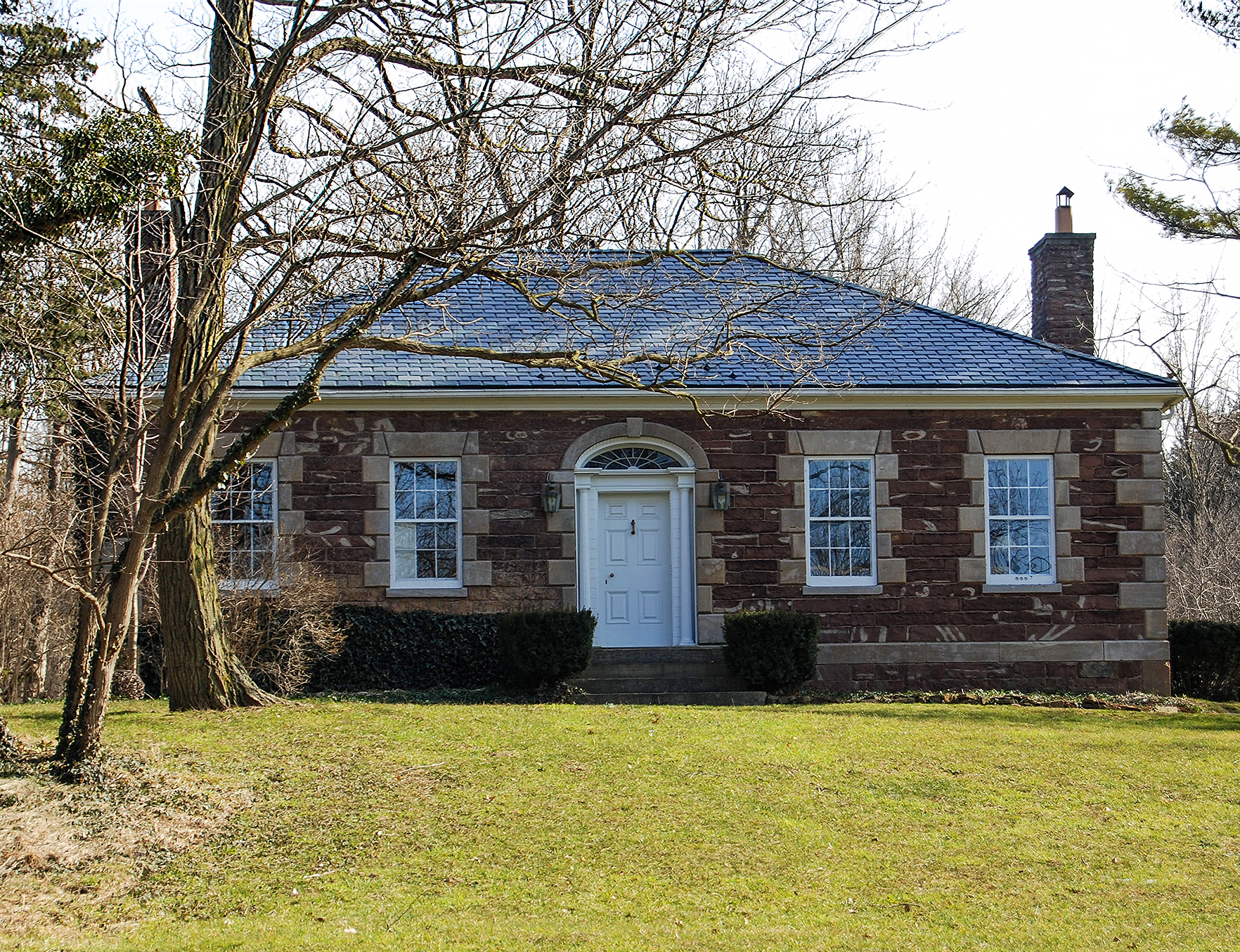
Subtle Statement
Sitting on the crest of a hill, this simple Regency house quietly demonstrates the success of the family who had it built. In form, it is a classic circa 1837 Regency cottage: anchored empathetically to the land, its hipped roof echoing the slope of the lot and, except for the elegant Neoclassical front entry with its gorgeously integrated fanlight, absent of any significant ornamental trim. At first glance a modest house, however, this “modest” home was built of Grimsby red sandstone (the main field) and Queenston limestone (quoins, watertable, & opening surrounds) by a highly skilled stone mason. In terms of materials and labour, this was one of the most expensive construction methods of the time (as it would be today). The brilliant result is a conservatively understated, but very clear, statement of prosperity that has echoed down through nearly 200 years.
