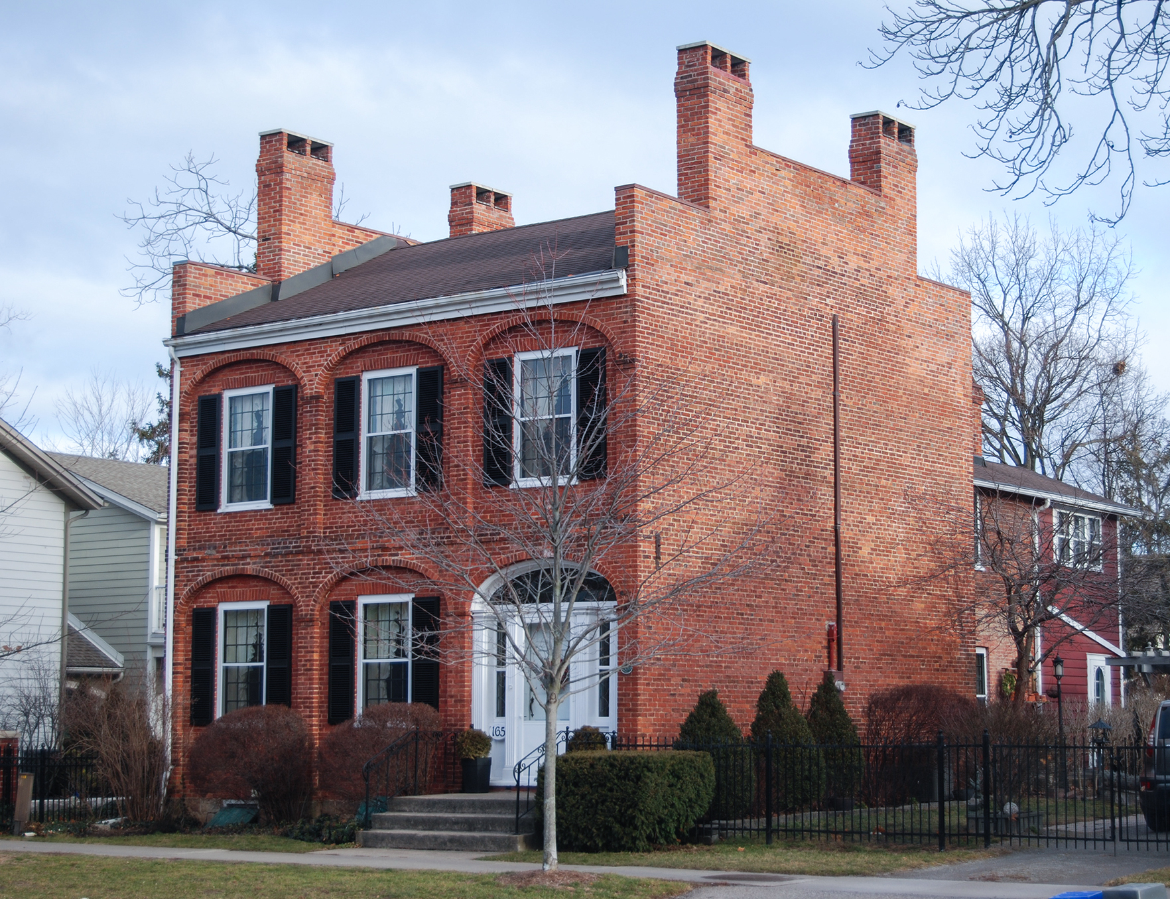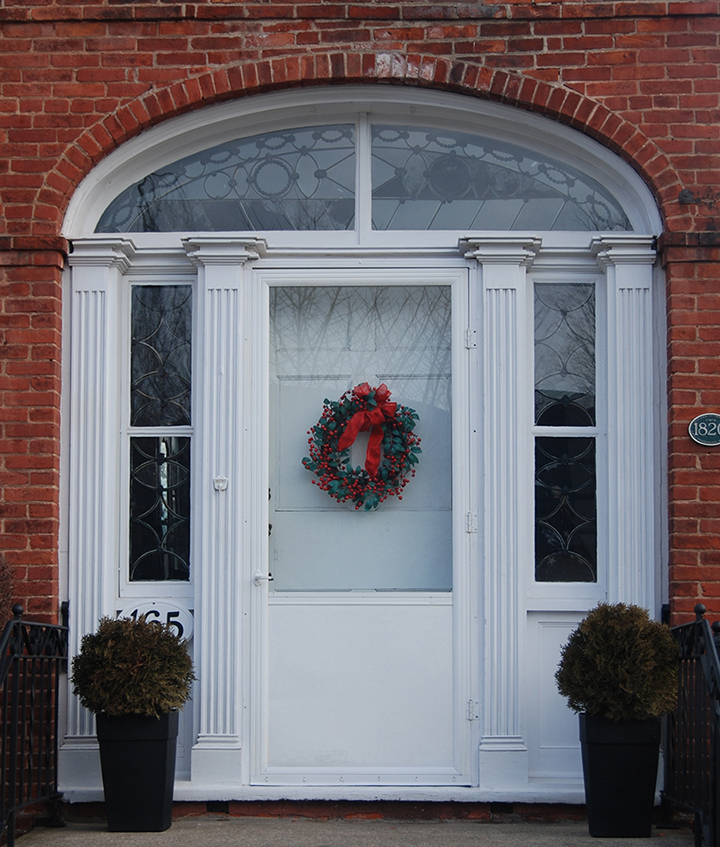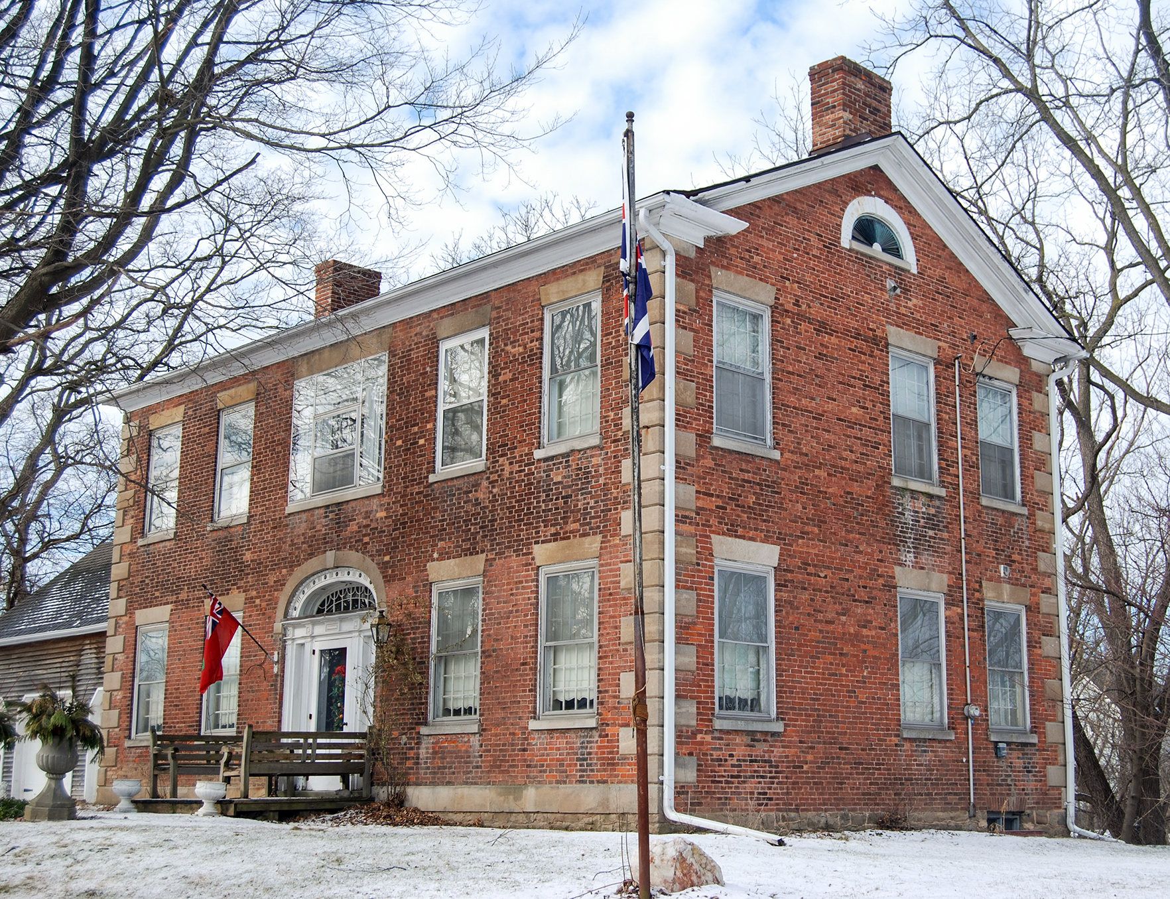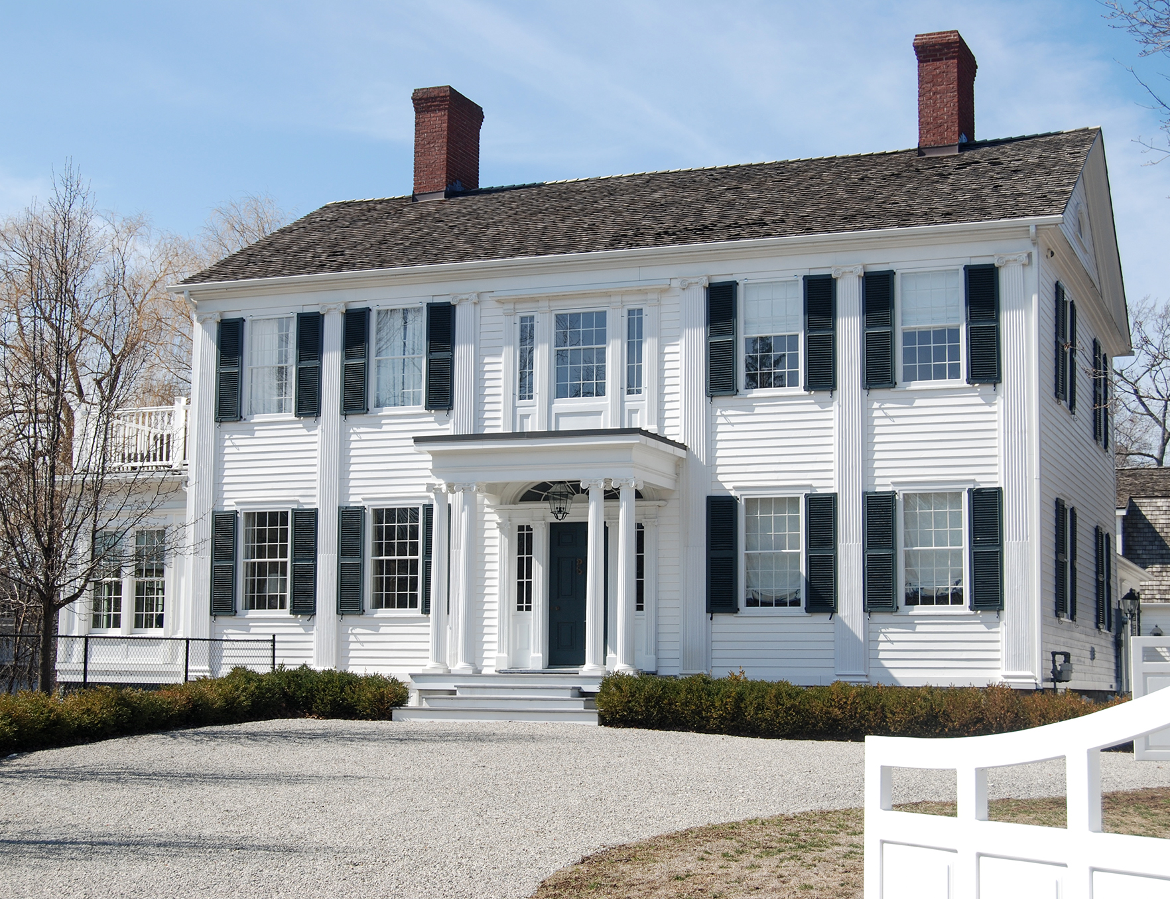
Neo-Classical Townhouse
The severe, unbroken parapet end walls of this ca. 1820 home identify that it was originally designed as a townhouse. Although the shouldering homes were never built, it remains a rare Canadian example of the NeoClassical townhouse form. The home’s 3 bay facade is defined by elliptical double ranked arcades which recall ancient Rome’s Colosseum & aqueducts. Its relatively narrow footprint forced the asymmetrical placement of the main entry, fitting it neatly within one of the arches. This entry (image below) features a weighty 6 panel door and leaded glass sidelights bracketed by four fluted pilasters which rise to support an intricate leaded glass elliptical transom window. The 12/12 windows are tall and clean accentuating the elegance of the overall design. Generally, facades displaying double ranked arcades are rare, but several surviving examples in Niagara may indicate the work of talented regional architect.

<<< Back to Neo-Classical Main


Woodruff's Locust Hall
Built circa 1823 to replace a frame house burnt in 1814, this has been the home to 6 generations of the Woodruff family. On this house’s 5 bay symmetrical facade, the NeoClassical emphasis on the front entry is elaborately displayed. Two pairs of pilasters flank door and decorated sidelights. The elliptical fanlight set above an entablature which includes a heavily embossed frieze is further accentuated by an ornamented cornice and capped by a two stone arch with projecting imposts and keystone. The second storey window above the entry is equally impressive (although now somewhat obscured by the addition of an aluminum storm window); the pilasters and entablature of the entry repeated in this opening to frame a 12/8 double hung window and a pair of sidelights. The eave moldings are of a broad elegantly simple design with returning eaves on the gable ends to suggest a pediment and a lunette to break the gable’s expanse. In contrast to the warm brick, heavy stone lintels, quoins, and (on the facade) water table, all serve to bracket the presentation.
![]()
<<< Back to Neo-Classical Main


Magnificent Restoration
Subject of a recent historically accurate restoration, the symmetrical facade of this ca. 1816 home is an example of impeccable workmanship. Each of the 5 bays are defined by 2 storey fluted pilasters crowned with Ionic capitals. The frame and drip molding on the 12/12 windows is elegantly simple, serving to contrast and accentuate the strong statement made by the centre bay. Four pilasters divide and delineate the six panel door and sidelights while rising to support an entablature which spans the entire opening with an elliptical fanlight above. The 2nd floor tri-partite window echoes the elements of the main entry; in which the clever use of an 8/12 double-hung provides space for an entablature which also serves as a hood molding. The portico, although sympathetic with its twinned pairs of Ionic columns and classically unadorned form, is unlikely to have been an original feature. This aside, a stunning Neo-classical facade!
<<< Back to Neo-Classical Main
