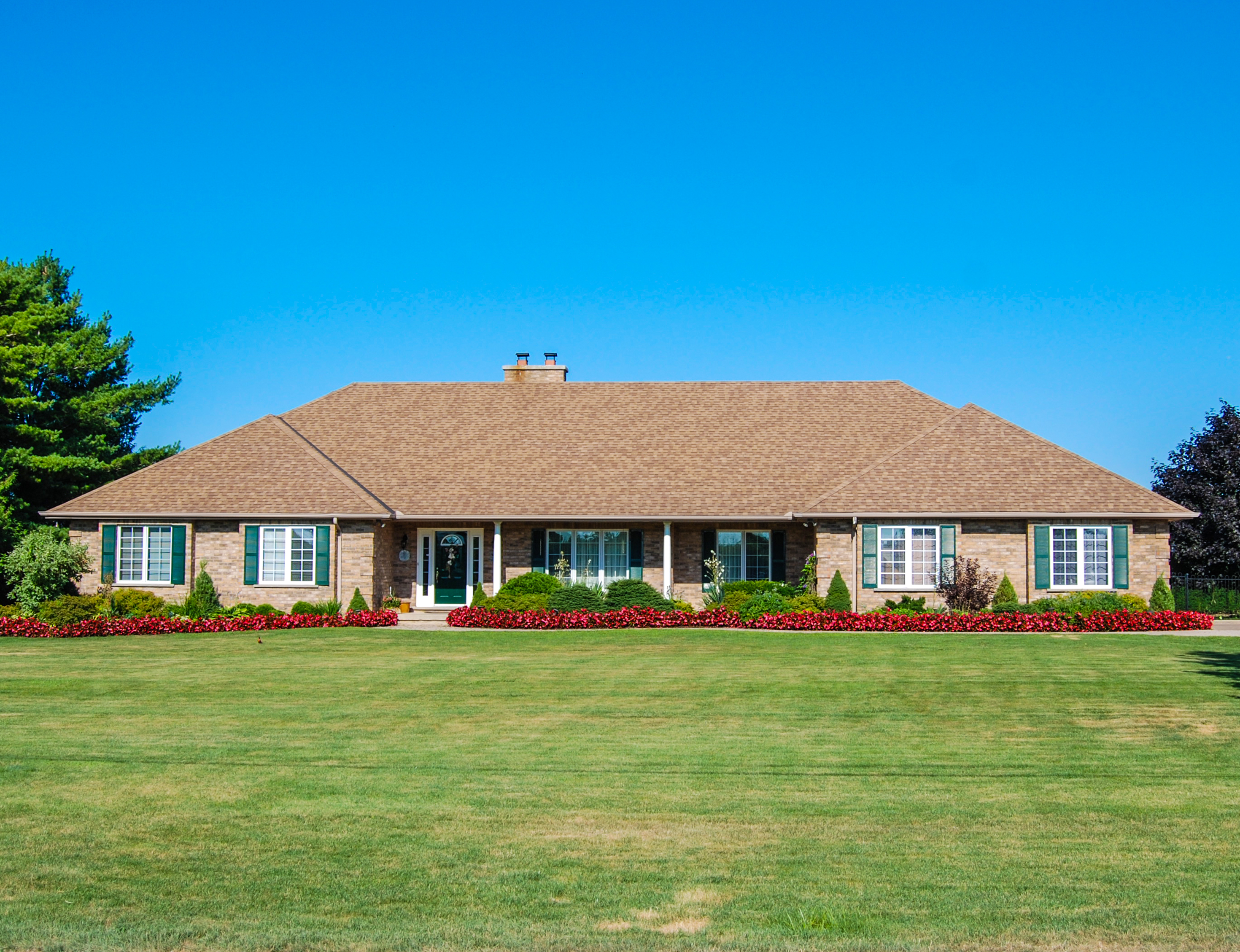
New Ranch
While the classic Ranch design may have reached its peak popularity between 1950 and 1980, the essential elements of this Style continue to resonate with North Americans. A low elevation which eases entry to the home, the practicality of living on a single floor, the interior separation of private and public spaces, and the same-level integrated garage all combine to create a home that has a distinct appeal for many and perhaps particularly to an aging demographic. These are homes for those for whom ‘ease-of-living’ is paramount and are comfortable with an understated facade. In this example, the designer has maintained a majority of signature Ranch elements (asymmetrical main entry under an overhang, wide eaves, 3 section picture window, integrated side-facing garage, etc.) while bowing to a more recent shift in popular taste by incorporating a higher pitch on the hip roof and cross hip gables. Despite the requirement for a lot large enough to accommodate its sprawling footprint, the Ranch design works so well that it continues to be the go-to choice of many 21st Century home owners.
